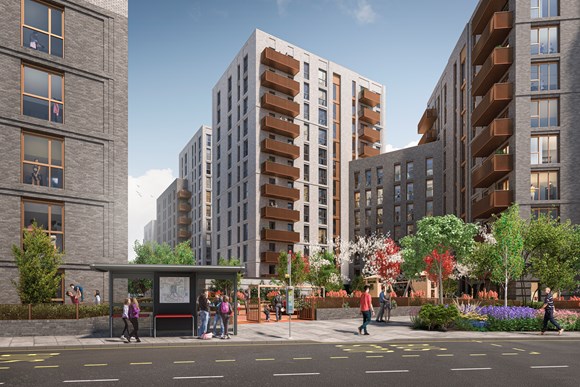31st March – Average energy bills set to increase under Energy Price Guarantee (EPG)
One of the biggest news stories of the last year was the cost of living crisis.
In response, the government introduced an Energy Price Guarantee to limit increases in the energy price cap on domestic energy prices.
The EPG introduced in October 2022 is set to last until the end of March, at which point it will be increased to £3,000 for ‘typical’ annual consumption of energy.
As a result, average prices for energy bills are set to increase by a further 20% in April.
April – Government’s ECO scheme expanded to all property types with EPC rating of D-E
From April this year all property types – including rented and social housing – will be eligible to benefit from the government’s ECO+ scheme if they have an EPC rating of D-E.
The ECO+ scheme is part of the government’s Help to Heat initiative that seeks to provide funding to vulnerable and low income households for improving the energy efficiency of their homes.
Landlords with properties with energy ratings of D-E can apply to the scheme for help with better insulating their properties. However, those in the general eligibility group will be limited to higher-cost measures which are likely to require a customer contribution.
April – Capital Gains Tax threshold to be cut
As part of the Autumn Statement last November, the Chancellor announced that the capital gains tax threshold will be reduced to £6,000 in April 2023.
This is significant for anyone looking to sell their second home or buy-to-let property, as you will be more likely to pay capital gains tax on any profit you make after this date.
However, there is still some relief in place for those looking to sell a rental home. Private Residence Relief is available for people who have previously lived in the property as their main residence – only requiring you to pay capital gains tax on the months where it was your second home.
1st April – New tax relief rules for landlords operating holiday lets
Currently, people who own second homes in England are able to access small business rates relief and avoid paying council tax by declaring an intent to let it out as a holiday let.
This is due to change in April when all second homeowners must prove that the property was rented out for a minimum of 70 days a year, and available to be rented out for 140 days a year, in order to apply for small business rates relief.
Other things to Keep in Mind in 2023
The Renters’ Reform Bill (England)
In November last year Michael Gove was reappointed to the position of the Secretary of State for Levelling Up, Housing and Communities, and has since reaffirmed his commitment to The Renters’ Reform Bill in 2023.
The Renters’ Reform Bill promises to improve rental standards for tenants across England. Some of the main proposals include: the introduction of a private rented ombudsman, the creation of a landlord register, and the end of Section 21 evictions.
We will be keeping landlords informed of any updates throughout the year.
Changes to EPC regulations in England and Wales still planned for 2025
All rental properties in England and Wales currently require an EPC rating of E or above (unless exempt).
However, the government plans to enforce a new minimum EPC rating of C for all rental properties as part of its commitment to reach net-zero by 2050. The current proposal in parliament would see this new rating introduced for all new tenancies in 2025, and then for all existing tenancies in 2028.
We would therefore encourage landlords to start thinking about what they need to do to comply with the new regulations, as any serious upgrades are likely to take a bit of time.
The Making Tax Digital scheme has been delayed to 2026
Previously, the Making Tax Digital scheme for Income Tax Self-Assessment was due to be mandated next year for some landlords and self-employed people.
The scheme seeks to introduce digital record-keeping and tax-filing for individuals and businesses. The aim is to make it easier for people to get their tax right – improving accuracy and reducing tax lost to avoidable errors.
However, its introduction has been postponed for landlords and self-employed people until 2026. The scheme will also be phased in according to income level, with those with an income of more than £50,000 first affected.
Read More

























